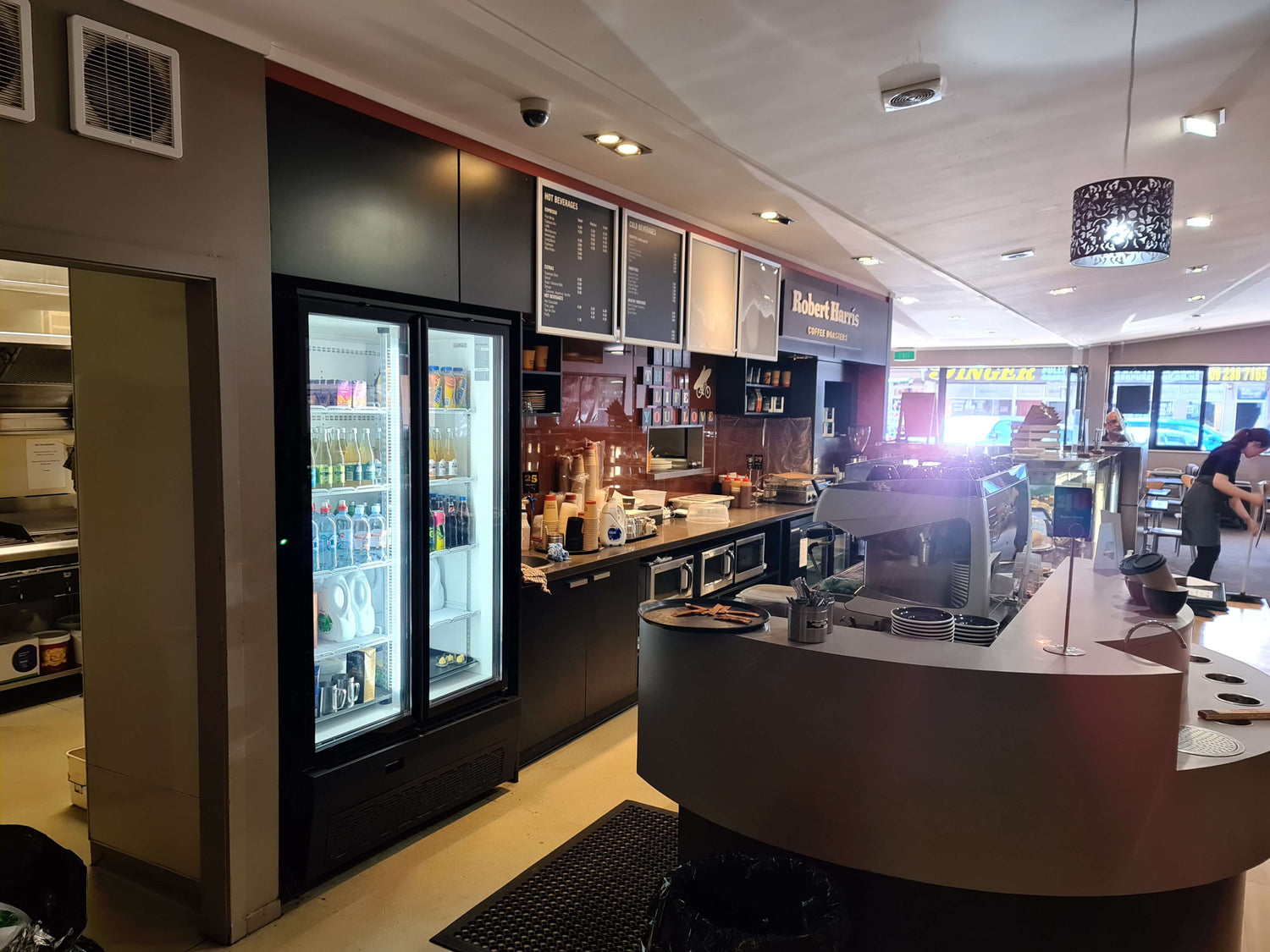COMMERCIAL SOLUTIONS
When choosing STiRLiNG KiTCHENS for your next commercial project, you can rely on our quality and consistency. Building long-lasting relationships is paramount to us, and we will always go out of our way to ensure that we provide you with personalised superior customer service that provides you with bespoke solutions to your unique circumstances.
We work hard to keep clear communications, and our team's accessibility and flexibility is something we are proud of, with response times second to none.
We work with Group Home Builders on larger projects as well as with spec builders, designers, and architects on bespoke solutions. We would love to hear from you and work out together how we can help you with your next project!
As a company we are committed to delivering a quality product and service. We are a group of positive, “can do” people, with honesty and integrity as our guiding values, and we place you as the customer at the forefront of everything we do.
STiRLiNG KiTCHENS can work to any brief, using suitable materials and fittings. We proud ourselves on our wide range of product and material options available, and our customer-specific solutions.
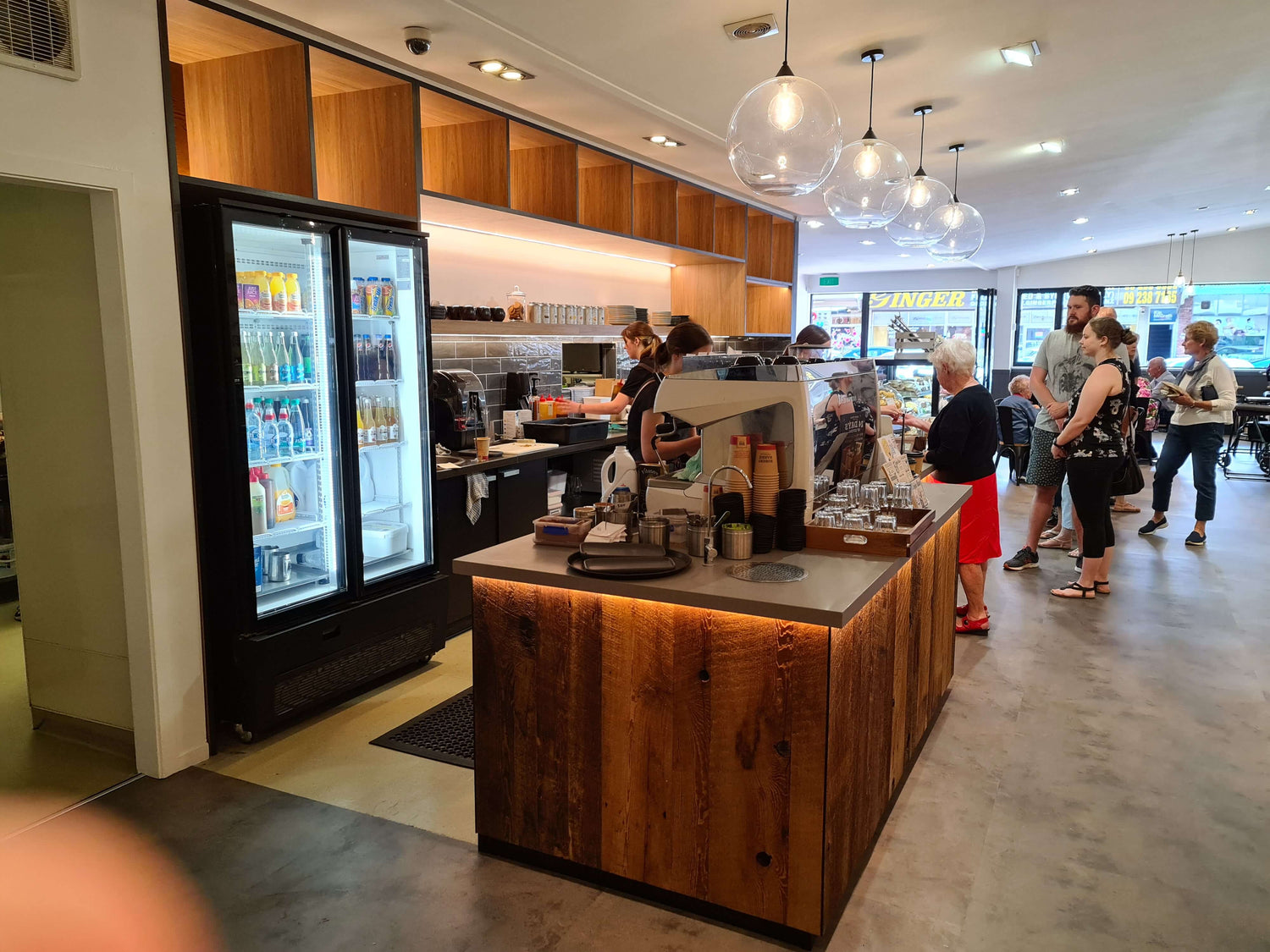
Project Showcase - ROBERT HARRIS
This project was time sensitive, and the Robert Harris Group knew they could count on STiRLiNG KiTCHENS to achieve the desired outcome within their tight time frame.
We were working to the brief of the Robert Harris Group standards, following their designers plans and drawings.
It was a high-spec job and STiRLiNG KiTCHENS provided full project management from start to finish, including organising all the sub-trades such as removal, electrical and plumbing.
You are safe in our hands - Complete Project Management - from start to finish
OUR 5-STEP PROCESS
STEP 1: Complimentary Consultation
We will arrange a suitable time to meet with you, either at your home/business or in our showroom. We will take this opportunity to essentially discuss your requirements in as much detail as possible.
After the initial meeting, we will present you with an initial concept design tailored to your specific needs together with a short list of colours that best fits within your indicative budget.
Contact us today to organise a digital or face to face no obligation meeting to discuss your project requirements.
We will provide you with a complimentary measure
& quote for your quality kitchen, bathroom or storage solution.
Call us on: 09 279 8984
Email us on: paul@stirlingkitchens.co.nz
STEP 2: Design Review Confirmation
At Step Two we finalise the proposed design and materials selected (benchtops / sinks / appliances etc.) to enable us to present you with an accurate price for your consideration.
STEP 3: Push Go
Site ready: We will execute a comprehensive site measure/survey to ensure the dimensions we are working with fits the proposed design.
At this point we will present you with a contract for your acceptance/approval and a deposit is to be paid to get things underway.
We will now engage with your, or our own sub trade contractors. We take the hassle out of your project by project managing from start to finish, ensuring that your project runs to schedule, and as smoothly as possible.
STEP 4: Production
All the materials for the project are ordered, sub-contractors are notified, and the manufacturing begins.
Once your cabinetry is ready for installation, we will send you images of the completed project. Should you wish to, we also invite you to inspect the fully-assembled project prior to the site installation.
Upon the approval of the pre-installation inspection, the second installment of the invoice is required for payment.
STEP 5: Installation and Completion
Exciting times: Your project will be installed by our experienced team together with our approved sub-contractors (plumbing/electrical/benchtops/builders).
On completion, a thorough final inspection will be executed, securing your sign-off approval.
At this point, payment of the remainder of the invoice is required.
CONTACT US for a comprehensive QUOTE
BESPOKE SOLUTIONS
-
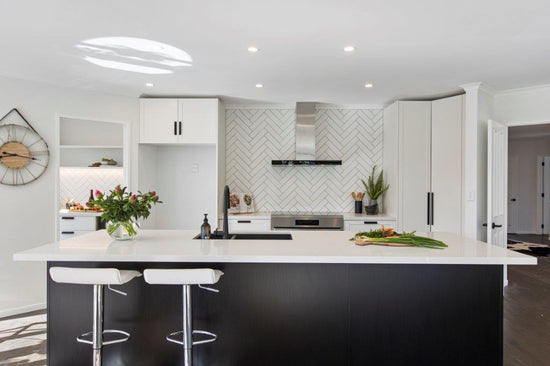
KITCHENS
Take me to Kitchen SolutionsThe STiRLiNG KiTCHENS team understand the value in working closely with our clients to ensure a successful outcome.
We are very involved during the design process, making sure that the design not only matches your personality and style, but adds real value to your home. -
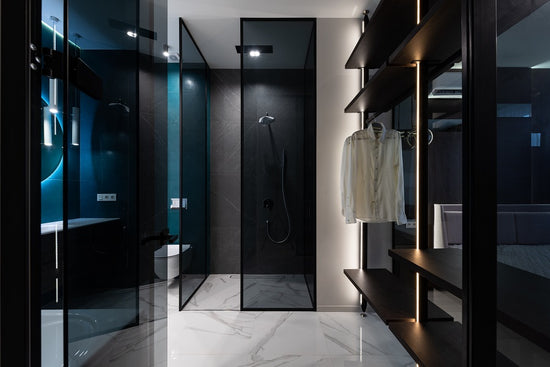
STORAGE
Take me to Storage SolutionsTake advantage of the STiRLiNG KiTCHENS teams vast experience with effectively utilising the space available, whether you’re looking for solutions for your pantry / scullery, wardrobe, laundry or office.
Need help with another type of storage? Our team can assist with all your enquiries. -
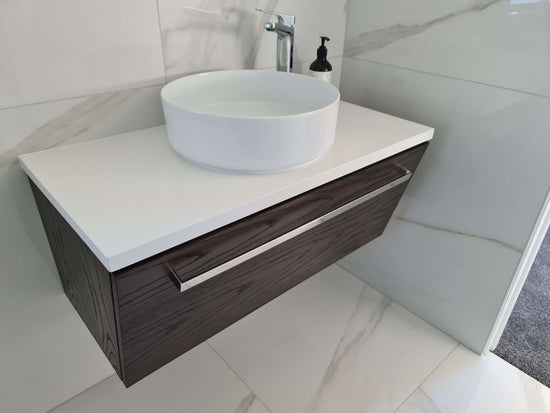
BATHROOMS
Take me to Bathroom SolutionsThe team at STiRLiNG KiTCHENS have experienced designers available who will work alongside you to bring your vision for the perfect bathroom to life.
Our team has a solid understanding of space and how it can be utilised effectively to make the most of your available space.

